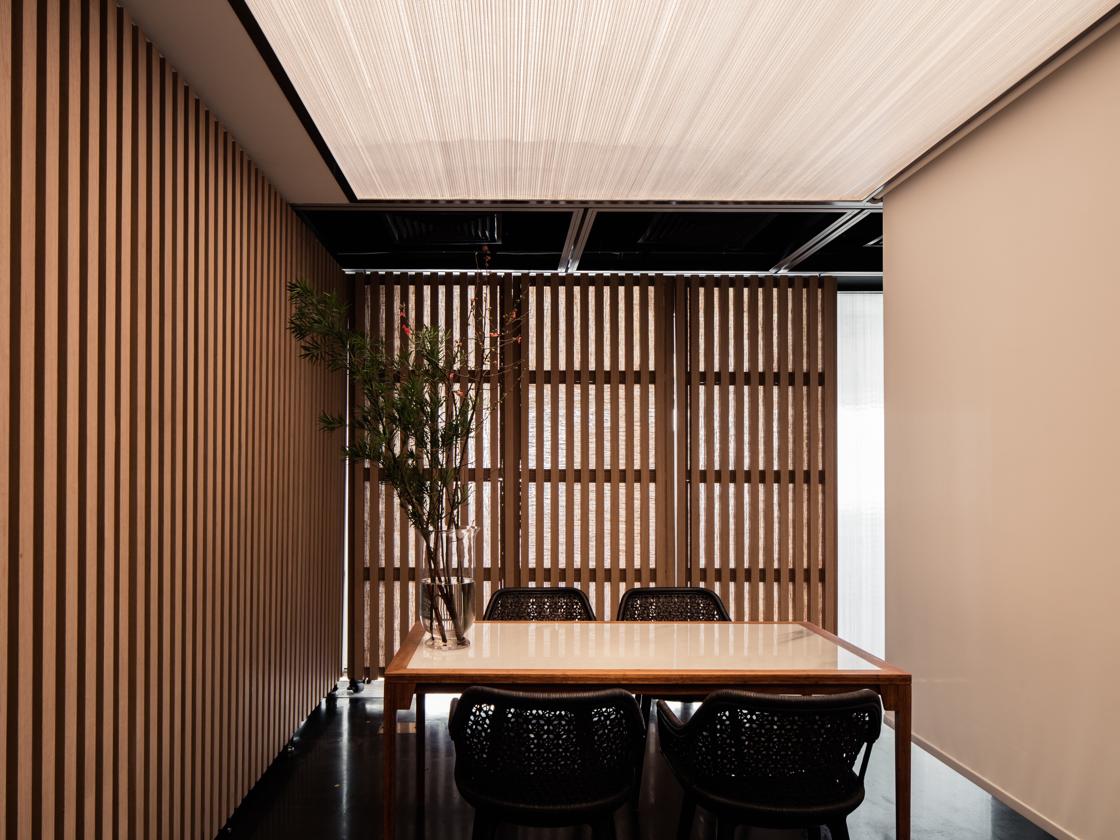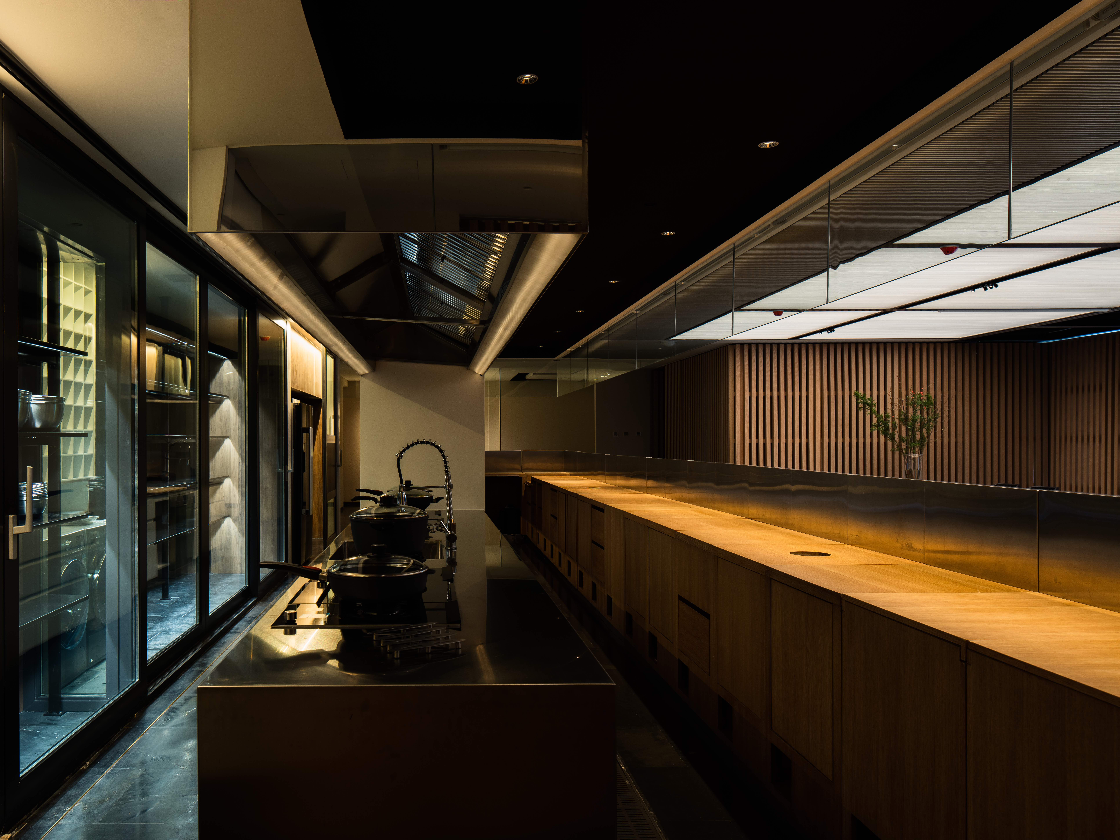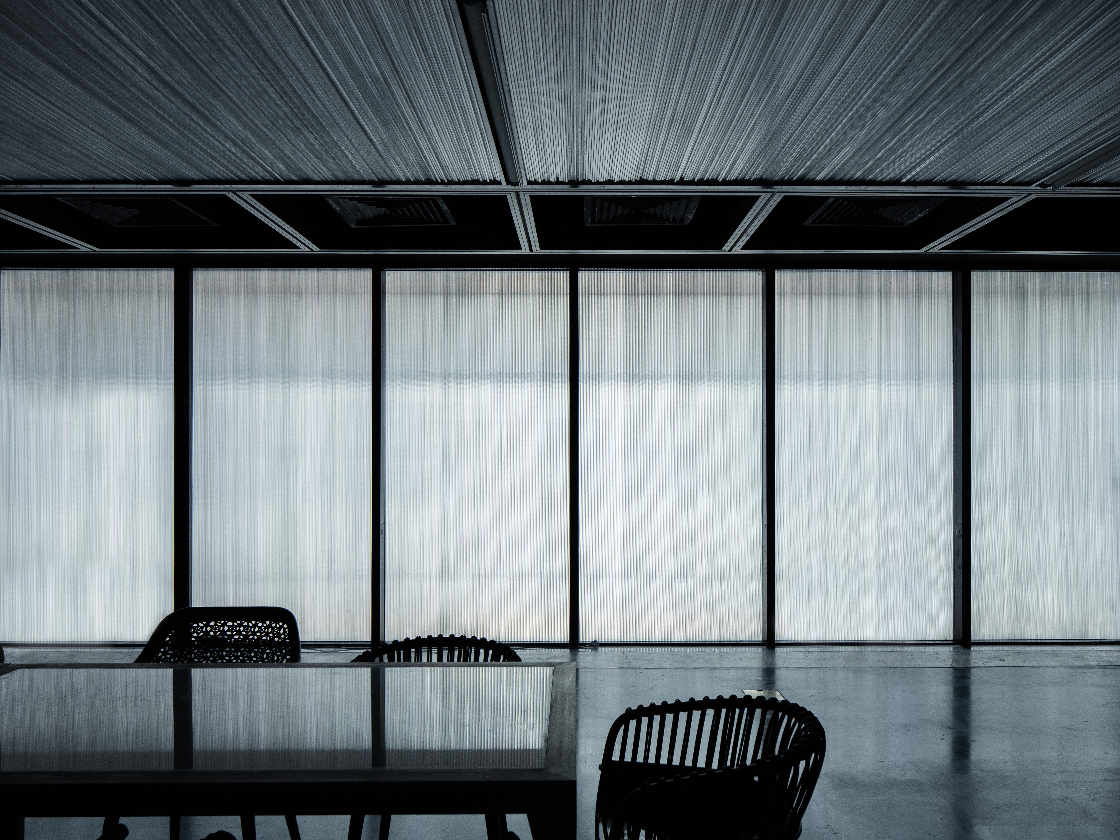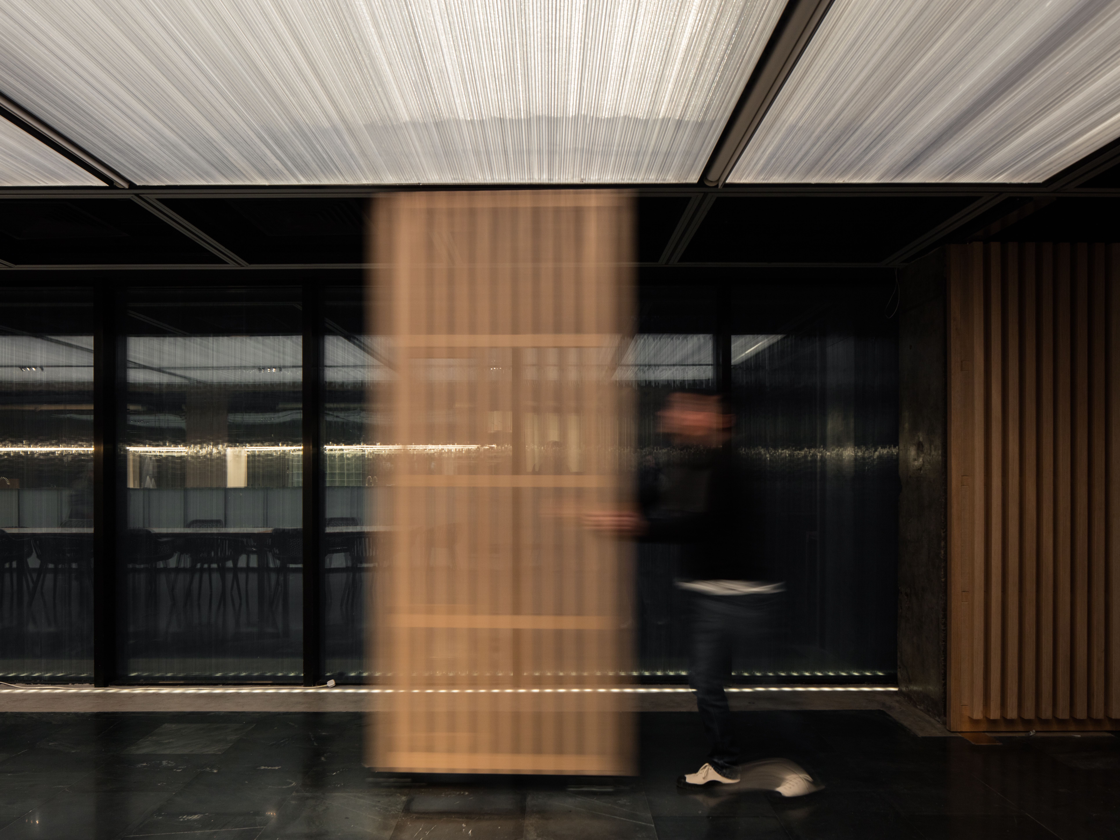SUNNI67 Restaurant
三里67餐厅
2017
RESTAURANT
BEIJING, CHINA


Located in the Xinyuanli district in Beijing, SUNNI 67 is a private kitchen featuring fresh ingredients and exquisite culinary skills.
The idea of the design is to create a space about flavors that allows people to peacefully enjoy wonderful food from the bustling city. Inspired by In Praise of Shadows by Japanese writer Junichiro Tanizaki, the architect tries to explore the connection between taste and vision to create a space that is “melting dimly, dully back, deeper and deeper”.
The light falling slowly from the ceiling was filtered and softened by the Polycarbonate panels. It is then gently blocked and defused by the white stone surface of the dinning table, making the upper part of the space with a gentle and homogeneoushue. The rest slices of light are absorbed by the dark shale when they touch the floor, which transits the lower part of the space into dimer tones. It not only whittles down people’s attention on the lower space, but also defines a blurring boundary in horizontal perspective, offering an infinite visual extension to the space.
三里六七是位于北京新源里的餐厅,倡导从农场到餐桌的新鲜食材和精湛考究的烹饪技巧,呈现的私房料理。
设计的核心任务是营造一个关于味道的空间,让人从都市的喧嚣中安静下来去品尝美妙的食物。餐厅的灵感来自于谷崎润一郎的《阴翳礼赞》,启发建筑师思考味觉和视觉之间的联系。去营造一个“温润莹洁,深奥幽邃”的氛围。
天花板上的灯光经过阳光板的过滤而不再直锐,如涟漪般徐徐往下匀散,位于空间水平中间层的白色石材的餐桌面,轻托住光线,并将其向周围漫反射,从而让餐厅中上层空间的光线变得柔和均质,而余光落在地面,被颜色深沉的页岩所吸收,使得餐厅空间越往下越显得幽暗,这不仅能消减人对空间下层的关注,更在垂直方向上营造出一种模糊的空间边界,让空间拥有一种无限延伸的视觉效果。



The wooden railsattached to the wall stopped the views from the outside, which adds more privacy to the interior and introduces measured natural light into the interior. The light keeps changning with the passing of time within a day, playing gently with the artificial illumination inside the space.The spotlights from the ceiling are projected on the desktop to intensify the dining area, food has thus become the leading role, adding a sense of solemn to the ritual of “eating”.
The light of the whole restaurant is designed to be “dim and subtle” to create a sense of tranquility. It is no longer an independent element of the space, but rather an immense medium reconciled by the interventions and interactions between different materials. The dishes and objects inside the space, aftering being attached with this medium, are somehow reduced from the excessiveness of their own brightness and became more gentle, demonstrating the architect’s pursuit of “restraint” in Eastern aesthetics. The lighting can be adjusted to satisfy the needs of different dining occasions, for example, lunch, afternoon tea, dinner, bar, and among many others.
紧靠外墙的木格栅,阻隔了室外的视线,让室内空间更加私密,同时允许少量自然光有分寸地射入室内,并随着一日中时间的变化产生不同变化,且不会对室内均质的灯光造成干扰。位于天花板上的射灯灯光投射在桌面上,强化了用餐的核心区域,与周围的亮度进行一定的区隔,促使人的注意力集中于桌面,为“吃”这种日常行为增添了少许庄重的仪式感,食物成为这个舞台的主角。
整个餐厅的光线偏向于“幽明含蓄”,以此营造静谧之感。在空间里,光线不再是一种独立的元素,而是依靠不同材料的介入与相互作用,所调和而成的充盈在空间里的介质,而空间中的不同颜色的器物与食物附着了这层介质之后,反而收敛了本身过度的亮泽,而显得更加温和。它体现的是建筑师对东方美学中“克制”的追求。灯光设计根据中餐,下午茶,晚餐,酒吧等场景,可进行系统调光,从而在室内的照明照度上和灯光色温上增加了变化的可能,灵活应对不同的需求。



The restaurant is designed in free plan by opening all the basic spaces except the bearing walls. The space is partitioned by 1-metre-wide L-shaped wooden grille units which are custom made for the restaurant. The grilles can move freely in both transverse and longitudinal directions by 1X1m, creating a flexible dining area together with the the moving of white fabric curtains. The space can be mainly transformed into 5 different typesin accordance with the changes of moveable partition walls and people’s experiences. The free plan has greatly diversified the functions of the space and optimized its utilization.
The architect tried to explore the commonalities among various materials in order to establish an inner connection, thus creating a peaceful and quiet dining atmosphere, such as the linear characteristics of Polycarbonate panels and wooden grilles, the glittering texture of the translucent Polycarbonate panels and the reflective quality of the white stones. The architects also managed to introduce more handmade imprints into the products from mass-manufacturing machines, for example, the luminous ceiling and the exterior elevation were tightly spliced by 3000 Polycarbonate panel sectional slices, each panel was hand processed and the nuance reflects a strong flavor of craftsmanship.
餐厅在空间规划上遵循了“自由平面”原则,除了四周的承重墙外,其余为近乎全开放式的基础空间。空间的组织和划分以定制宽度为1米的“L”型定制木格栅作为基本单元,在平面和天花分别按照1米X1米为间距横向和纵向自由移动,配合白色织物垂帘的开启和闭合,整个就餐区平面的自由灵活。它根据就餐人数、展览或者活动等需求可划分为5种模式。这5种同模式的生成的空间,是强调通过和穿越的体验过程,通过移动隔墙在空间中的变化和运用体验通过运动的秩序得到的氛围变化,自由平面组织极大程度了改变了空间特质,也高效化了空间的利用率。
在材料的运用上,建筑师试图去探讨各种材料中的共性,以此建立内在的联系呼应,从而营造平和安静的就餐氛围。比如片状阳光板和竖向木格栅的线型特质,阳光板透光特性显露的晶莹质感和白色石材的反光特质。其次,建筑师也在探索如何在工业大化批量生产的产品中,融入更多的人工痕迹。比如,天花发光吊顶和外立面,由3000条阳光板密拼而成,人为加工阳光板切片后,每一片阳光板的细微差别所呈现出来的人工质感。

