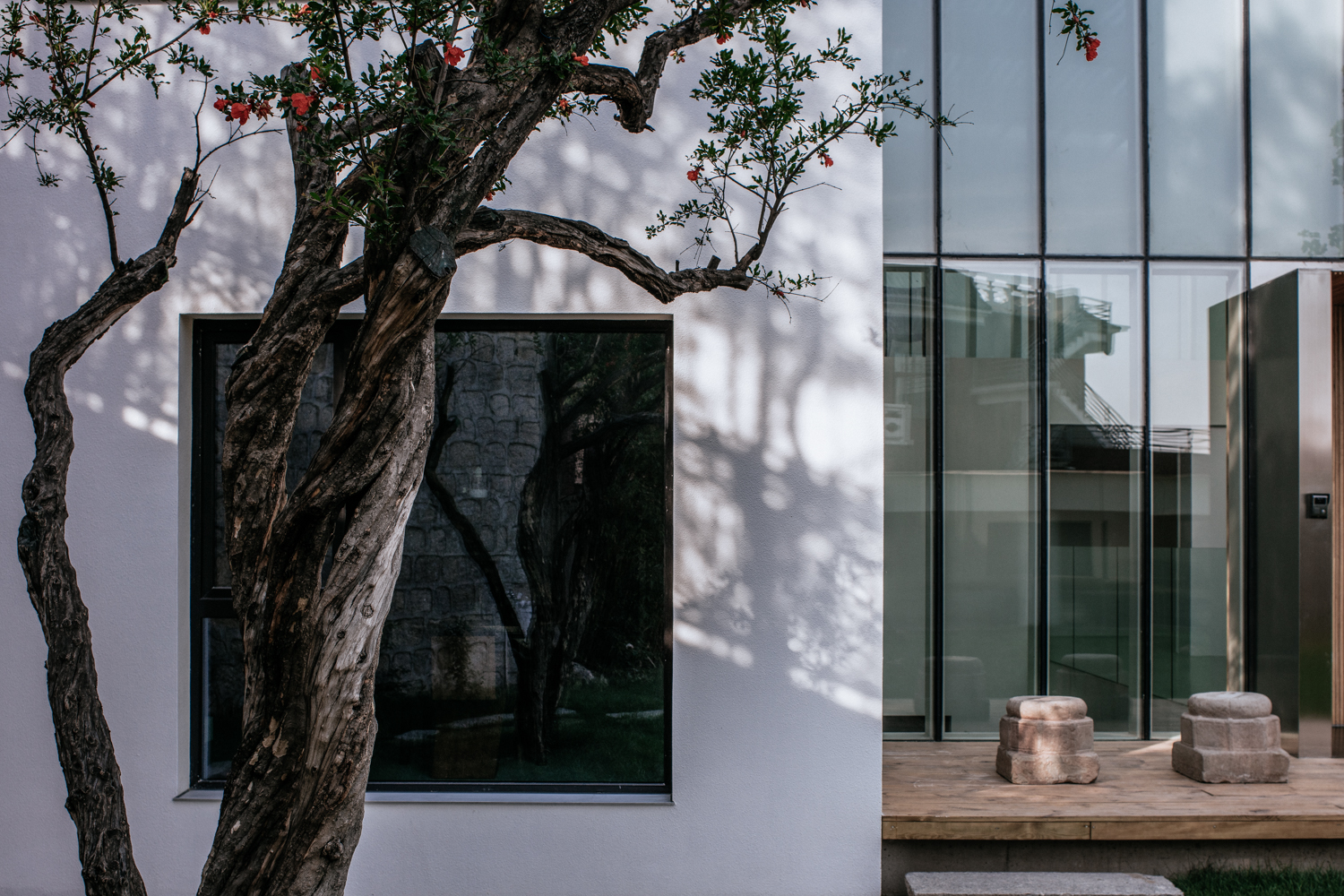House W
W之家
2017
RESIDENCE | STUDIO
BEIJING, CHINA


It took three years to complete the design of House W with numerous redesign and adjustments in between. Atelier About Architecture has invested great effort and the process witnessed its own growth. As the owners of the project, the architect duo was playing as both Party A and Party B during design, and the key is to clarify the expectations on living and to solve possible problems with absolute sincerity.
The design of House W was challenged by two physical conditions at the beginning: the temperature at the site is extremely low in winter because the building is rested with its back against the hillside, therefore we need to ensure the heat preservation inside will be strong enough under cold weather while to guarantee energy efficiency; it is also a tough job to meet the strict requirements on heat preservation and to create humanistic environment in the building at the same time. In most circumstances, rooms will be arrayed along the four sides of the plan; therefore, the area in the center will barely share any sunlight and become inanimate and cold. The situation generally gets worse when the volume turns larger, which will bring more difficulties to the heating and ventilation.
House W的设计历时3年,期间经过无数次的方案推倒重来和细节调整,它倾注了建筑师大量的心血。House W从无到有的过程,也是建筑师自我成长和重生的过程,作为自宅,建筑师身兼业主和受委托方的双重角色,这就要求建筑师“真诚”地面对自己的居住需求,以及“真诚”地去解决问题。
House W在设计之初就需要解决两个客观现状:一是因为建筑背靠山坡,冬天温度极低,如何在寒冷的气候条件下满足室内生活的保温需求,同时有效节能;二是如何在满足严苛的保温技术要求下,让建筑继续拥有宜居的人文气质。通常的房屋会在平面的四周布置房间,于是屋子的中心区域会很难获得采光,而变得昏暗空洞阴冷。当建筑平面体量越大,情况会越严重。给采暖通风带来诸多困难。
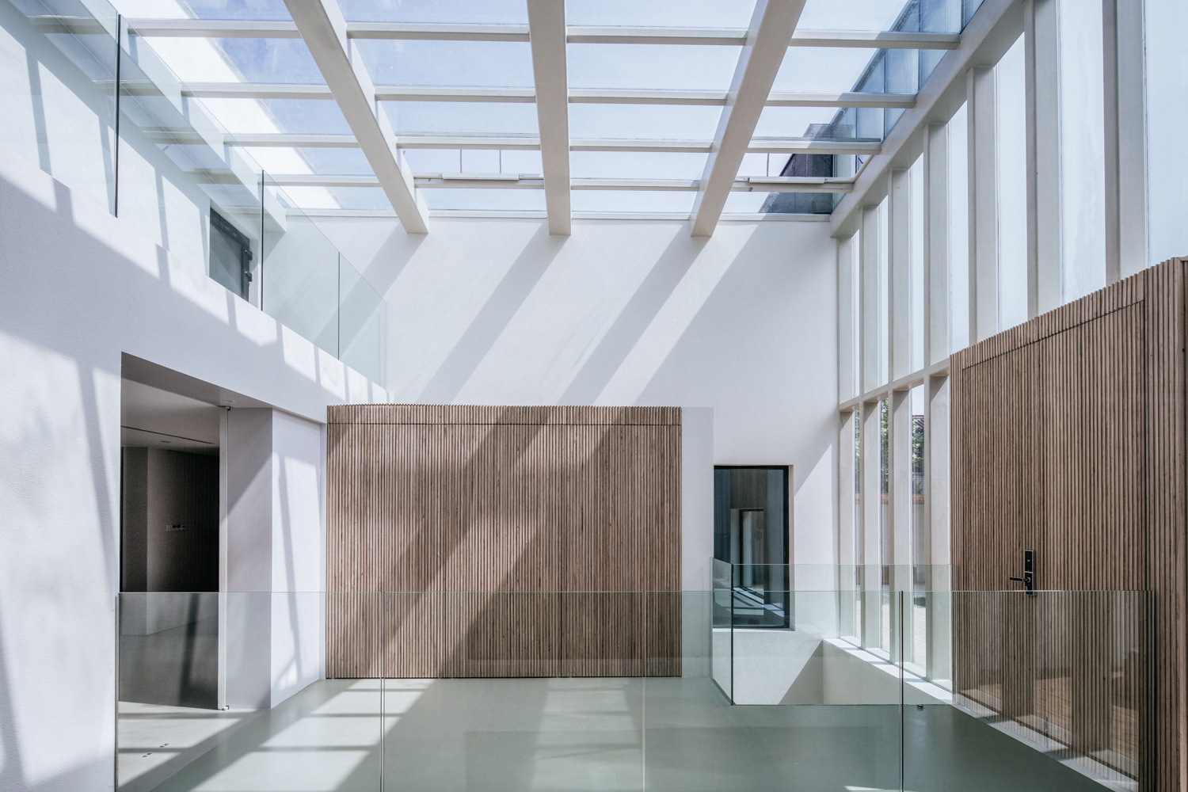
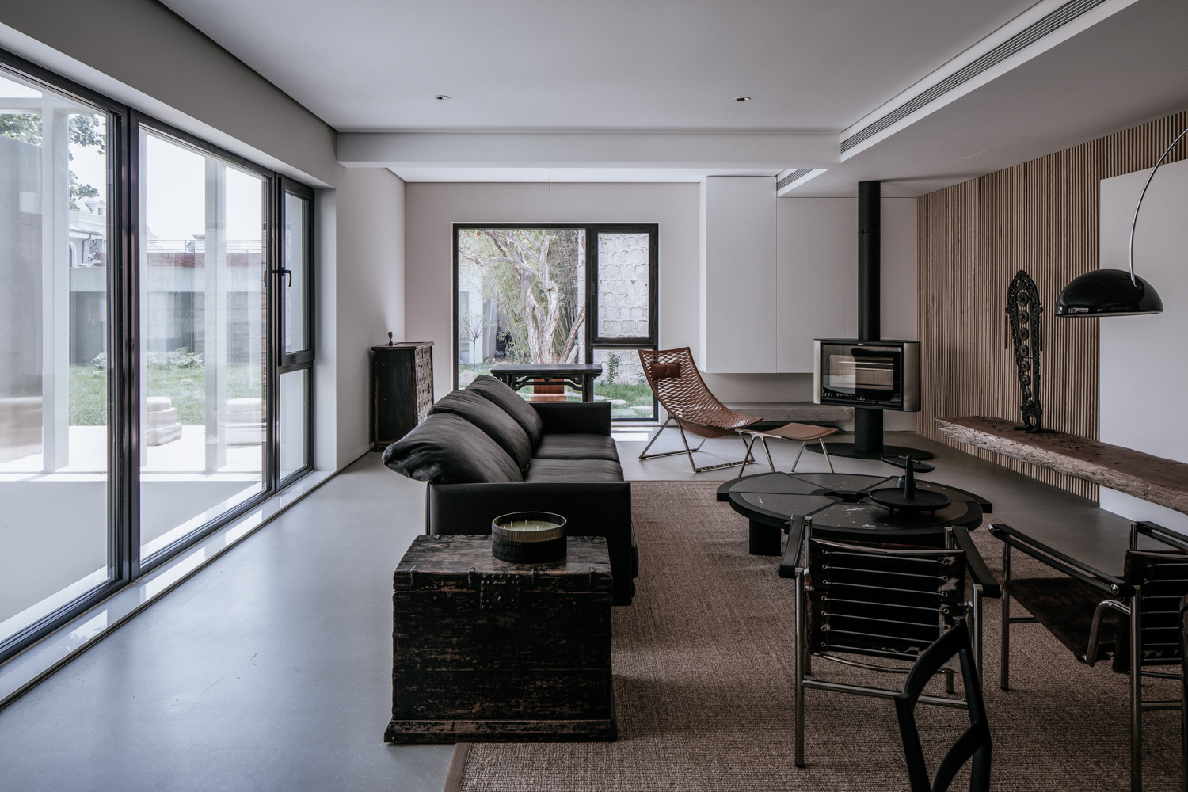
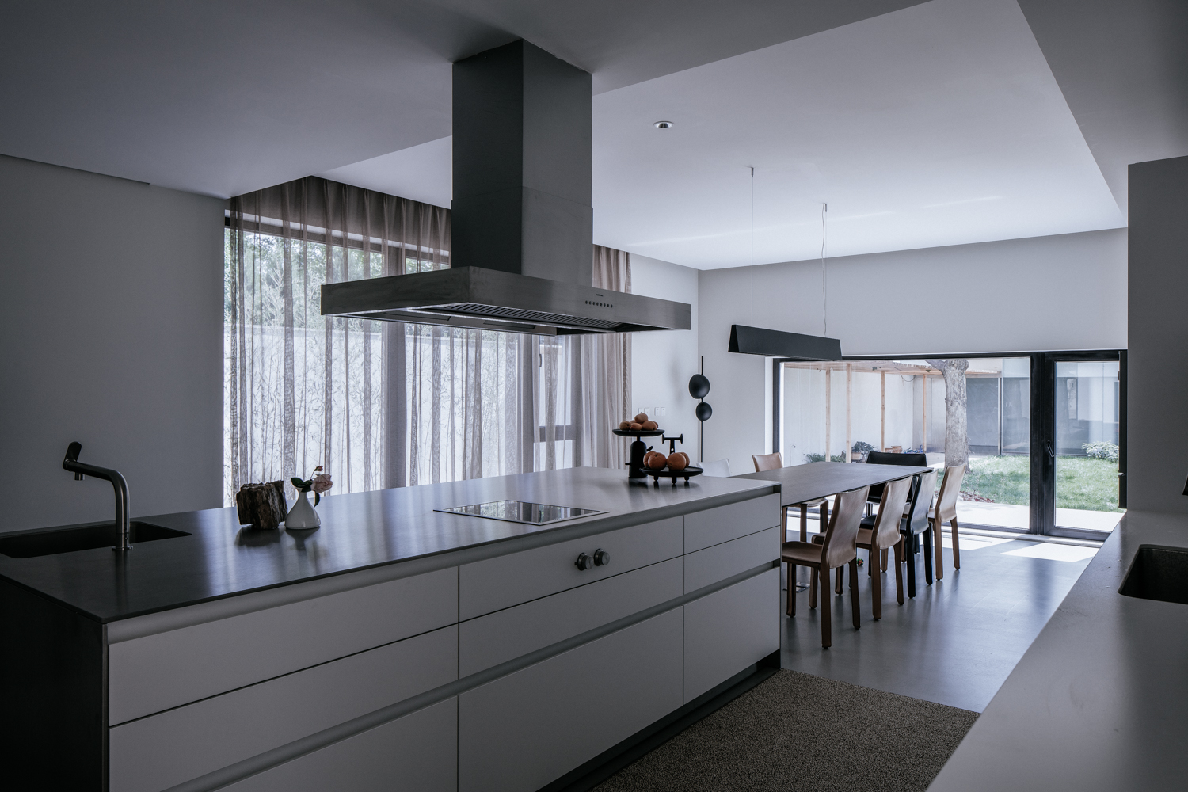
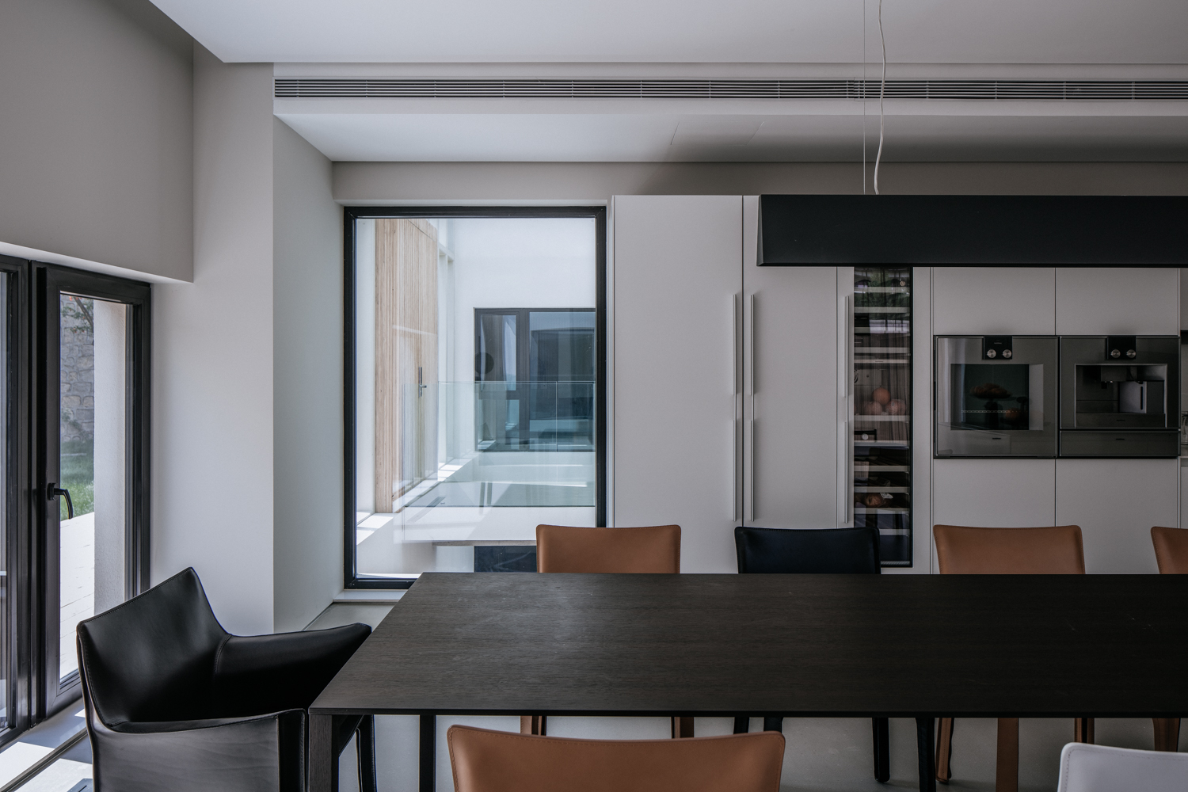

The building is standing with its back against the hillside, allowing the cold air to scour along the north façade in winter. AAA defined the program of the building as well as the sizes and positions of the windows based on the site and sunlight. The outside walls were wrapped with 150mm insulation panels, plus the huge glass box in the atrium, providing continuous heat in winter. As proved by the experiment on the data collected in the first heating season, the temperature of the interior will reach an average level of 11 degree in winter without turning on any heating equipment. Meanwhile, cool air will be introduced from the basement and discharged from the inside as a result of natural airflow to reduce the indoor temperature.
AAA also invited Architecture and Technology Research Institute of Tsinghua University to carry out a half-year professional examination after the realization of House W with the aspiration of building a passive house that completely meets international standards.
建筑背靠山坡,造成冬季冷空气冲刷北外墙,因此建筑师因地制宜的利用场地空间,并且根据太阳方位和角度,确定了建筑总体布局, 对窗户的位置和大小做了严密的计算,外墙使用了150毫米的保温板,在中庭设置了一座采用巨大玻璃盒子结构搭建的阳光房,在冬天源源不断提供热量的来源。经过建成后第一个采暖季的采集数据实验证明,冬天室内在不开供暖设备的情况下能达到11度的均温。同时利用空气流动原理,在夏天把凉爽的空气从地下室引入,从屋面排出, 从而降低室内温度。
“House W”在建成之后邀请清华大学建筑与技术研究所前来进行为期半年的专业测试,力求打造一座完全符合国际标准的被动住宅。
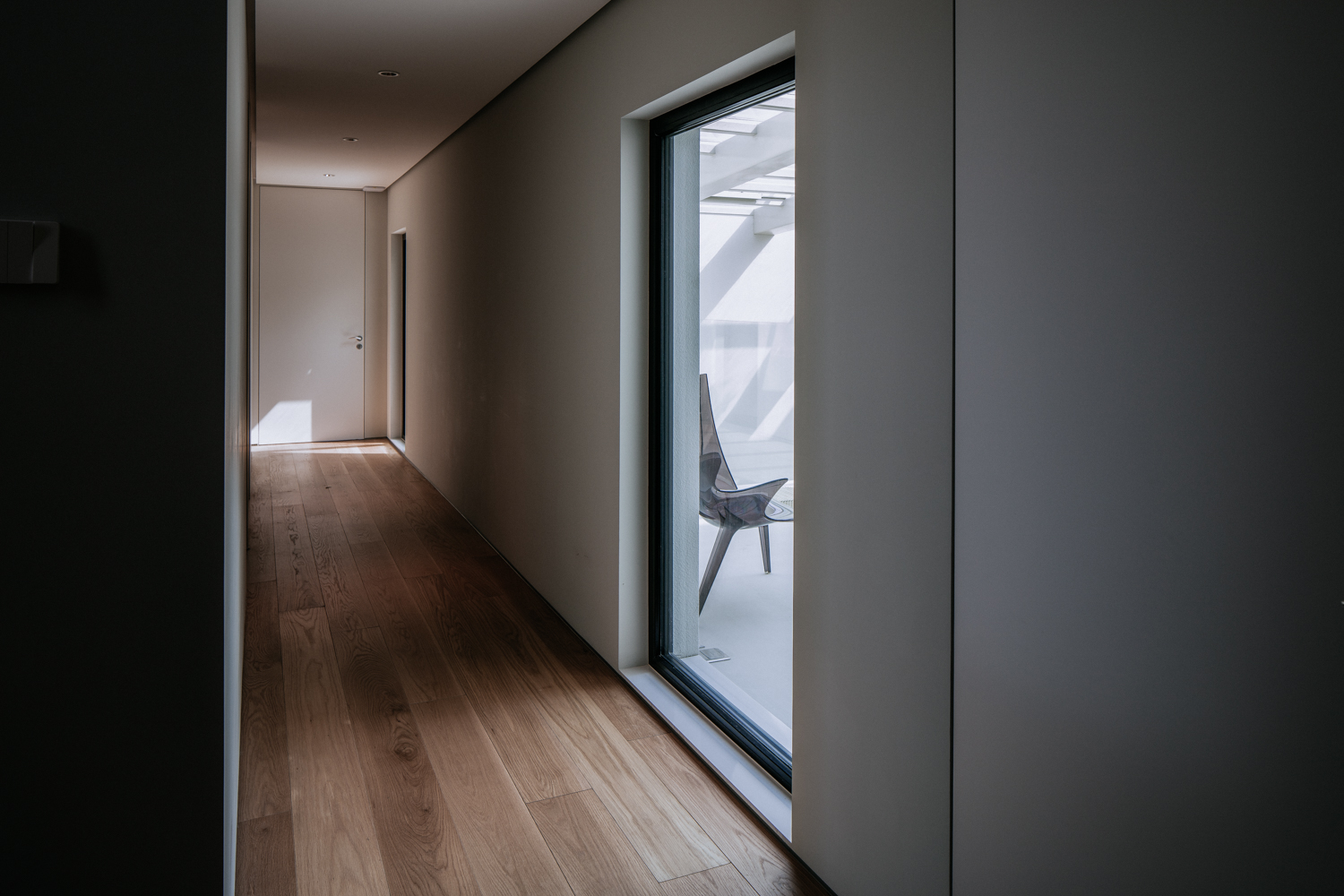


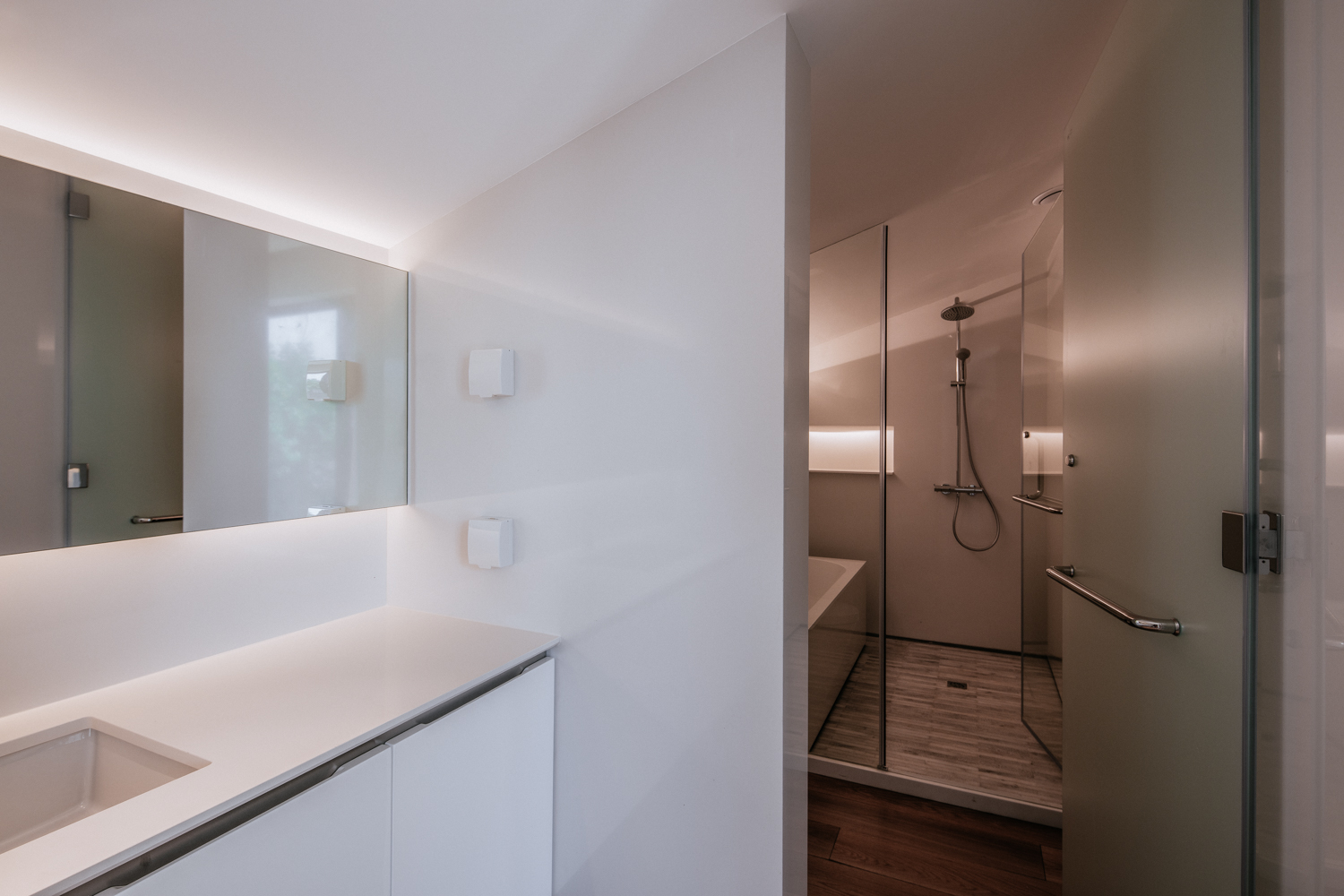


AAA made careful measurements on each independent room according to our own living habits, and have defined the volume of each space by column width of 6 meters instead of blindly maximizing the space. In this blundering era with excessive visual information, architecture itself has become more and more pictorialized where people are more likely to be attracted by the photos of a building instead of the building itself. However, the real beauty of architecture, as well as the abstraction and the relevance of spaces, are beyond the expression by images. Architecture can only be understood through personal experience.
Martin Heidegger believed that poetic dwelling is not only about poetic watching, but also about living in poetry. The comfort of living is an evitable element in any time. In his article Ornament and Crime (Ornament und Verbrechen), Austrian architect Adolf Loos advocated for removing ornaments from objects as he saw ornament as fraud. AAA was greatly inspired and therefore rejected all ornamental elements for visual impact in this project to ultimately present a “sincere” building that truly meets our expectation on living.
根据自己真实的生活习惯,建筑师对室内各个独立空间的大小都做了仔细的考量,以6米柱距限定所有的空间的适度体量,并不一味追求所谓的“大”。在视觉化信息泛滥的浮躁年代,建筑也日益变得图像化,更多的时候是建筑照片吸引了人们,而非建筑本身,但真正的建筑之美以及空间的抽象性和关联性的本质,是图像无法表达的,建筑是需要亲身体验的。
海德格尔曾说“诗意的栖居,不应该只是观看的诗意,而是居住的诗意”。居住的舒适度是建筑师不能回避的问题。奥地利建筑师阿道夫·卢斯在《装饰与罪恶》中反对那些把材料装扮成另一种东西的做法,因为那是造假。因此,在这个项目上,建筑师摈弃了一切为视觉冲击而存在的装饰性设计,它最终是建筑师直面自己的居住需求而呈现的“真诚”设计。
